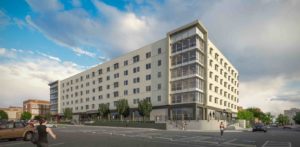
Uncategorized University of New Mexico’s Lobo Rainforest Wrap-Up
ALBUQUERQUE, N.M. — The sights and sounds of hammers, cranes and construction crews are about to give way to the hustle and bustle of students, entrepreneurs, and technology professionals at the long-anticipated Innovate ABQ research and development hub in Downtown Albuquerque.
The University of New Mexico’s new Lobo Rainforest building has entered the final stretch of construction on the northeast corner of the seven-acre site at Broadway and Central, said Lisa Kuuttila, UNM’s chief economic development officer and head of the Science and Technology Corp., UNM’s tech-transfer office. A grand opening is planned for Aug. 26.
The six-story, 160,000-square-foot facility will become home to 300-plus students working with businesspeople, scientists and professionals from the state’s research universities and labs to build startups and take new technologies to market. It represents the heart and soul of Innovate ABQ, and the joint efforts of UNM, the city, the county and private developers to build an Innovation Corridor that cuts through the city’s inner core.
“It’s the first new, concrete construction we have that embodies the full spirit of Innovate ABQ,” Kuuttila said. “It will be the nucleus of our Innovation Corridor.”
All the structural and foundational work and the framing and drywall are done, said Jeff Harper, project superintendent for Jaynes Corp., the general contractor.
“The electrical, plumbing and gas utilities are all in,” Harper said. “We’re just getting everything finalized and double-checking it all before flipping the switch to turn it on.”
UNM will start moving tenants in by early August, beginning with STC staff and the resident and community-planning coordinators who will work with the students who occupy the building’s five upper floors, said UNM Director of Real Estate Tom Neal.
“We’ll move those folks in during the first week of August, followed by students in the Aug. 10-15 timeline,” Neal said. “We’re delivering everything on time and on budget for Aug. 15.”
Construction on the $35 million building began last July, managed by Signet Development of Ohio, New Mexico’s Goodman Realty Group and Dekker/Perich/Sabatini. Those partners paid for the building, which UNM will lease for 30 years before taking over ownership.
UNM is responsible for renting, maintaining and operating the student housing, as well as the classrooms, offices and professional facilities.
The first floor, which includes about 30,000 square feet, is almost completely booked with committed tenants, with the exception of one 2,200-square-foot space. It’s designed for maximum interaction among tenants to facilitate sharing of ideas and collaboration on projects, providing constant opportunities for hoped-for “collisions” among people that often lead to innovation. The building’s name is intended to reflect that concept – a human innovation ecosystem that, like a rainforest, allows creativity, business acumen, scientific discovery, investment capital and more to propagate and nurture budding ideas into sustainable enterprises.
“It’s a unique design to create lots of collaboration and collision,” Neal said.
On the ground floor will be UNM Innovation Academy classrooms, conference rooms and co-working spaces, plus a 2,000-square-foot cafe, a branch of Nusenda Credit Union electronically connected to live tellers, and lounge areas.
The main entrance and reception area for the building is on the north side, where people will enter directly into the center of the facility. That’s the interactive heart of the rainforest, with huge open meeting areas, conference rooms, and a high-tech “visualization” room equipped for video conferencing.
The northwest corner will house STC staff and student interns. Student startups and businesses marketing UNM technologies will be housed in offices next to STC on the southwest side. And just south of that, the Air Force Research Laboratory will occupy a 1,700-square-foot space.
The entire ground floor is surrounded by windows, and numerous doors open onto a south-side courtyard for people to gather. There is also an outside deck on the second floor of the building.
“The courtyard is designed for public functions, with a lot of outdoor meeting space,” Kuuttila said. “We want to get students interacting with businesspeople and technology transfer professionals with lots of events.”
That includes opening up STC-related forums for more direct community involvement, starting with the monthly Venture Cafe, where students and faculty meet with STC staff and entrepreneurs to discuss new technologies and business ideas. That will become a weekly event with community participation encouraged.
Across from the south-side courtyard is the old First Baptist Church building, a 71,000-square-foot facility that Innovate ABQ plans to remodel into a home for new startups, entrepreneurial programs and meeting spaces. West of the courtyard sits the old Noon Day Ministries building, which Central New Mexico Community College is now remodeling into a high-tech makerspace.
The Rainforest building’s five upper floors of student apartments, however, provide the critical linchpin for students to live, work and play at Innovative ABQ.
“The co-location of our students with all the other folks on site is what excites everybody,” said Innovation Academy Director Rob DelCampo. “It’s a totally new venue for students to live and work in a dedicated space to innovate, invent, and create.”
Read the original article on Albuquerque Journal here.
